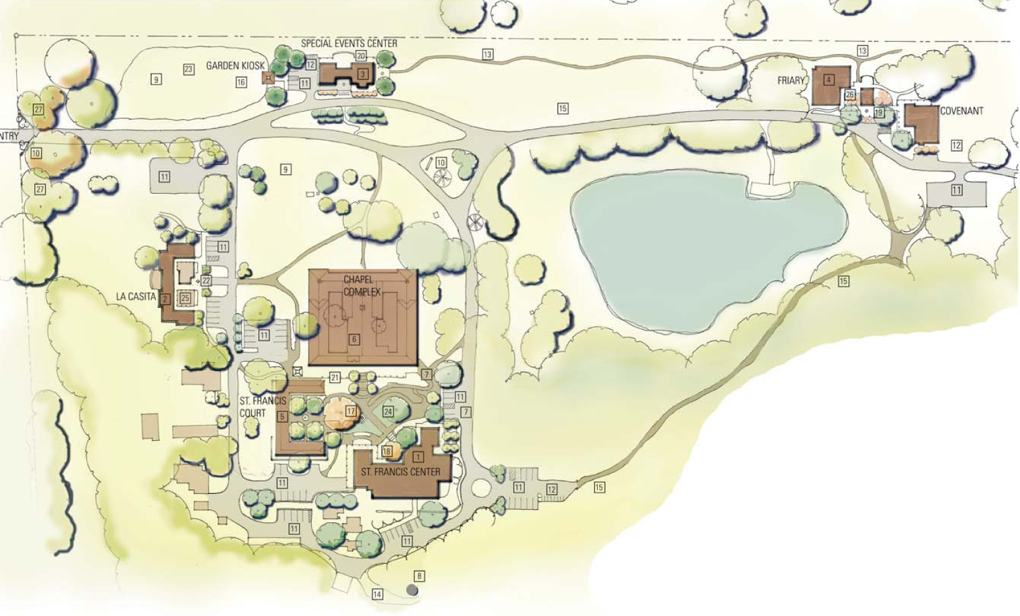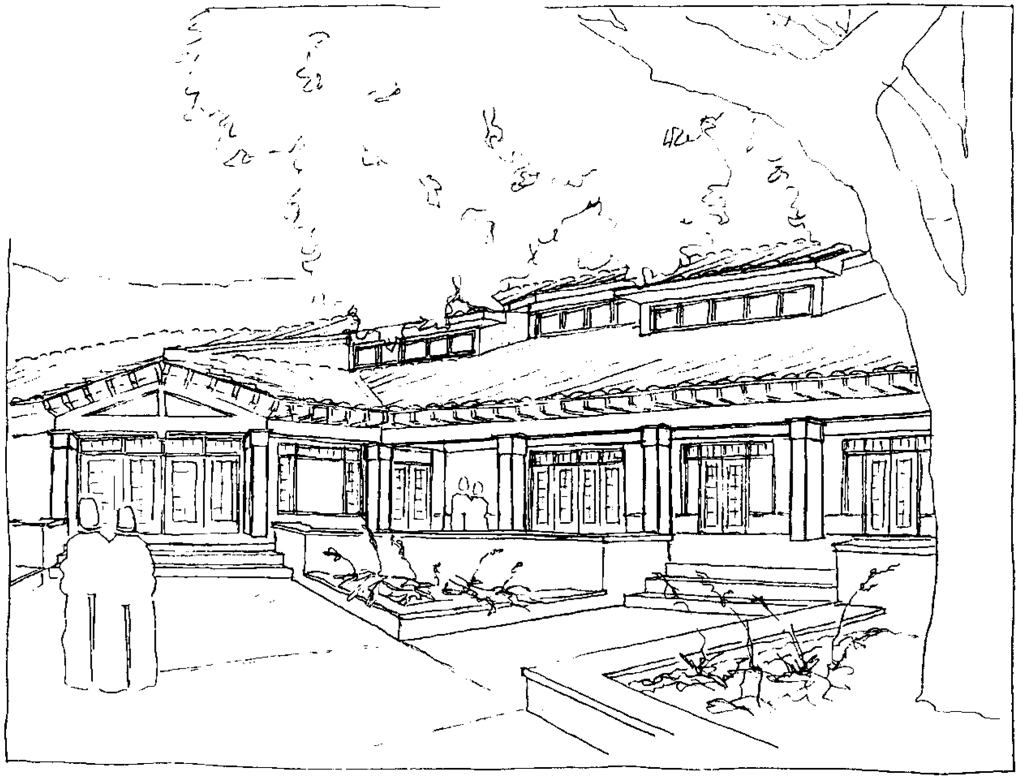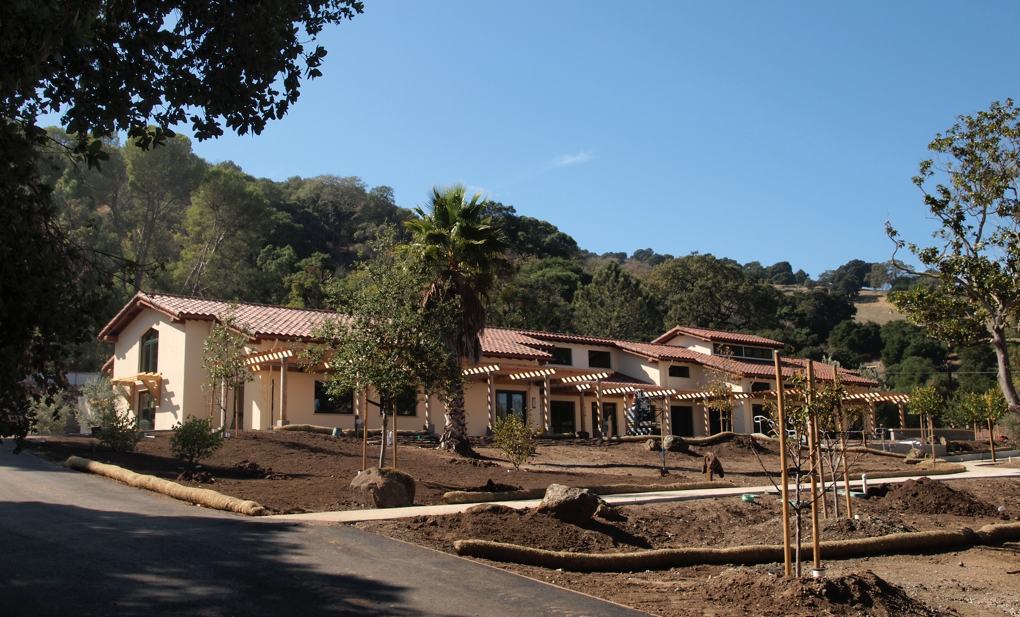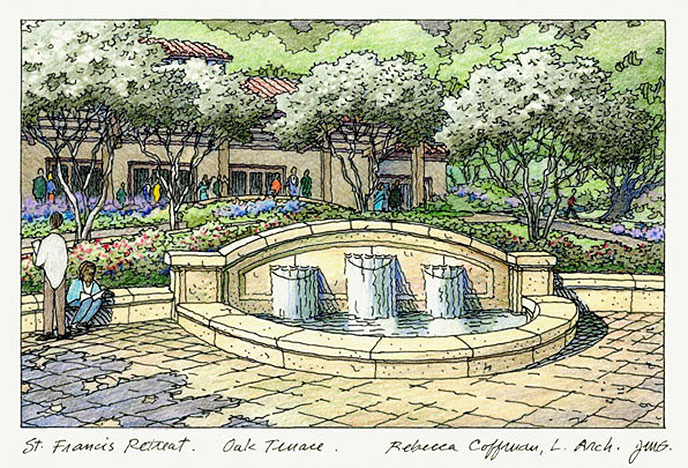In 1947, the Franciscan Fathers of California bought 73 acres of the historic San Justo Rancho, one of the 3 original ranches attached to San Juan Bautista. Located in the coastal foothills above the Mission, Saint Francis Retreat Center was built around the historic 1864 Ranch House which included the Friars’ residences, retreat offices, kitchen & dining facilities, meeting rooms, bookstore & reception.

Tragically, the Ranch House was lost to fire in June 2006. That summer RC|A teamed with Fall Creek Engineering (FCE), in spearheading the planning effort to prepare a site masterplan addressing the current and future needs of the retreat center. The plan focused on the historical and ecological context of the site, maintaining sensitive view corridors and restoring the native integrity of the land. The location and siting of new buildings followed an in-depth investigation of low impact development criteria as well as earthquake-related specifications and community building circulation patterns.

The replacement buildings are designed to support multiple user groups attending the retreat simultaneously. RC|A and FCE were joined by Architectural Research Group Architects and Designworks to initiate the development of Phase I which included the 11,000+ square foot St. Francis Center with an adjoining dining terrace, central plaza and gardens.


