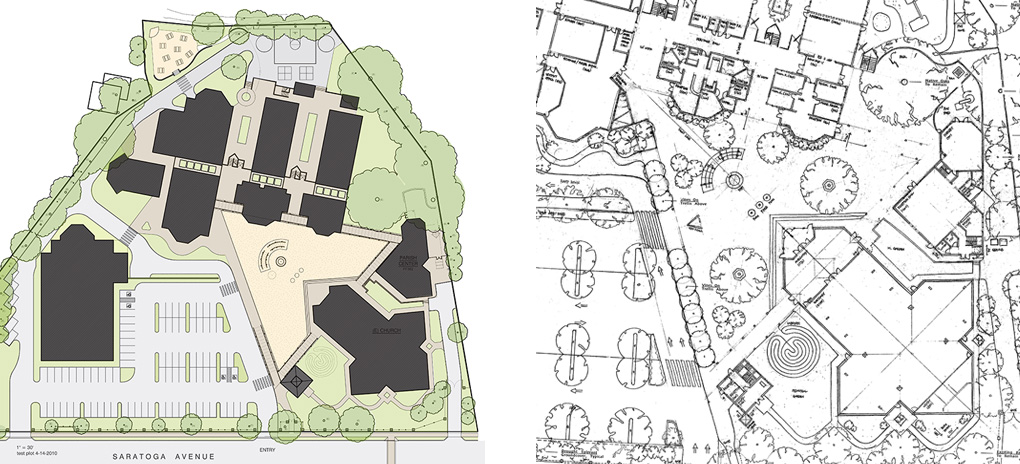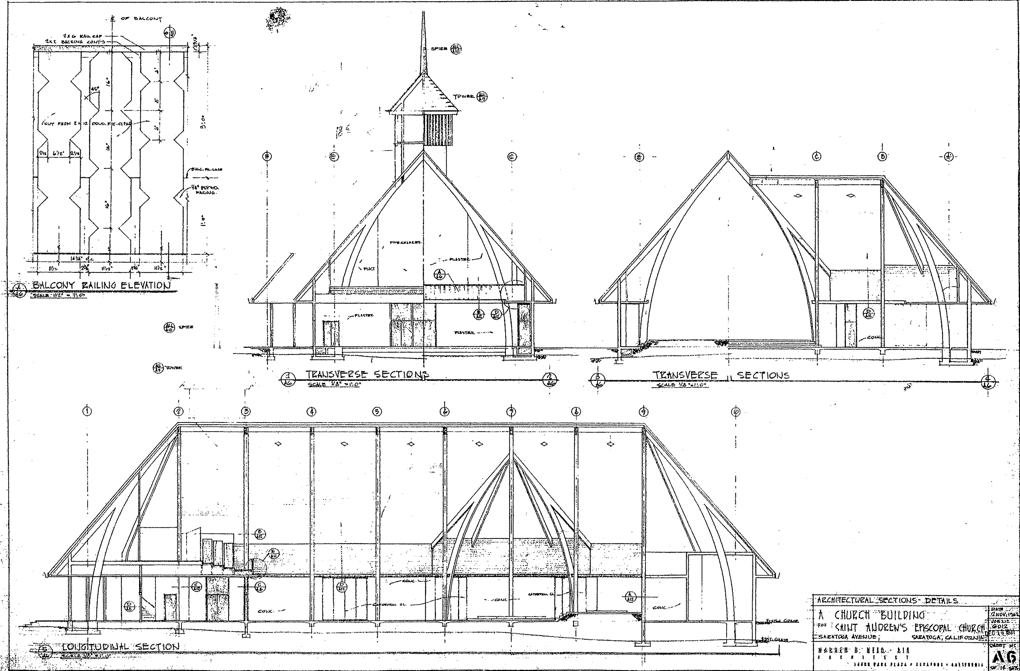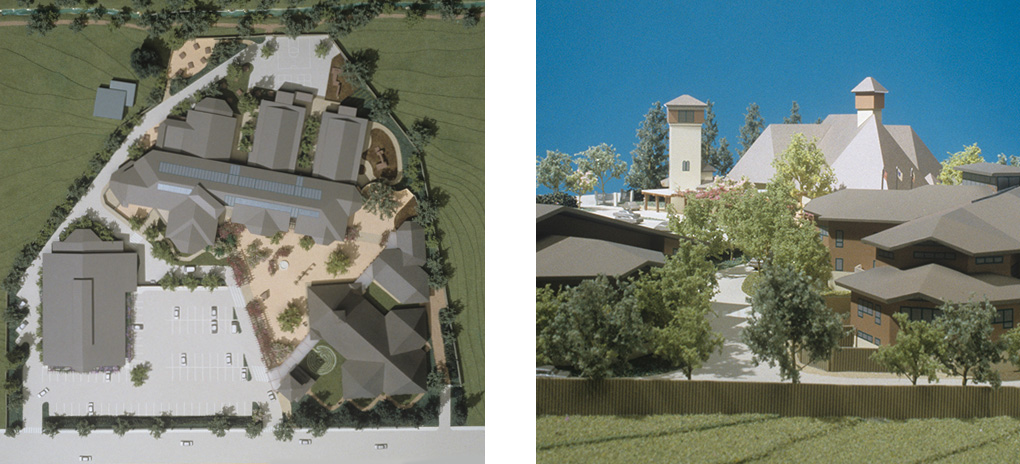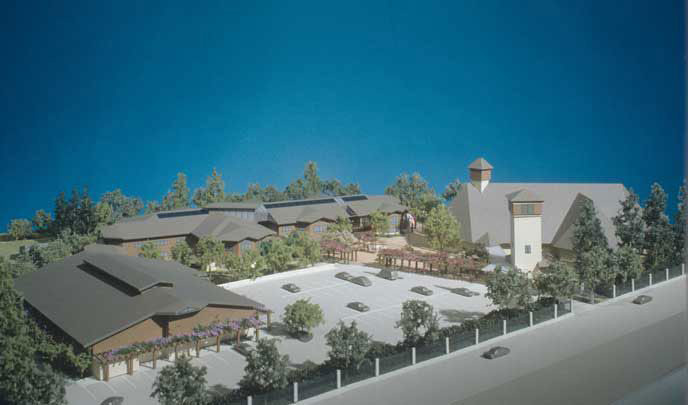Saint Andrew’s Parish and School invited RC|A and Eric Doud Architect to work with committee members in creating a Facilities Masterplan based on a thorough assessment of existing structures and grounds. The masterplan served as a guide to offer a creative, functional and affordable solution to the growing programmatic and physical needs of both the Parish and School.

The design process included participation from all vested interests with an emphasis on the needs of teachers, both classroom and Sunday School. The scope of the masterplan included planning for a new gymnasium and performing arts center, a Parish Center, new classrooms, library and computer center, a bell tower, parish gardens, lunch service area both indoors and out, a commercial kitchen, new soccer field, basketball courts, and field house. The plan addressed accessibility to all existing and proposed new facilities and offered several solutions to the issue of on-site parking, including building an underground parking structure.

A model was built off of the plan drawings and used for capital campaign fundraising events. The project was structured to be implemented in phases to minimize disruption to Parish and School programming. RC|A worked with CSDA Architects to implement Phase I which included the Performing Arts Center, the Parish Center, the Field House, the soccer field, the basketball courts, and substantial site improvements.


