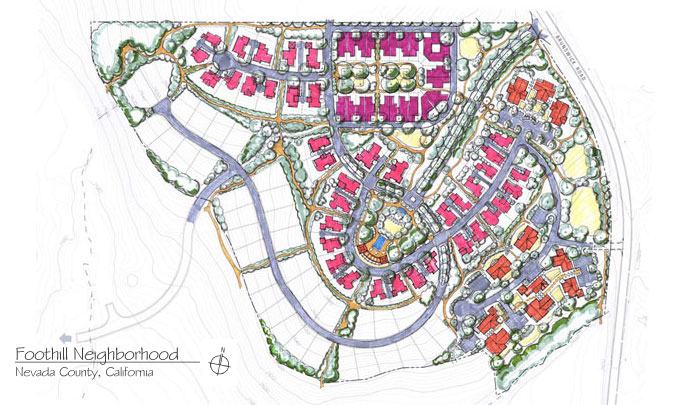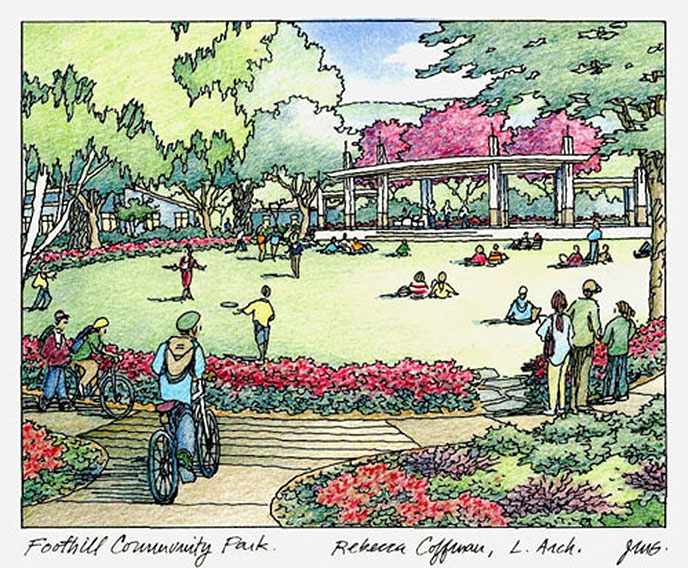The Foothill Neighborhood masterplan is organized around a series of communal green spaces linked throughout the site by pedestrian paths. The plan includes a network of electric cart paths to support short trips to adjacent mixed-use development business and shopping areas. Foothill Neighborhood offers a variety of housing typologies and sizes to emphasize the benefit of supporting a cross-section of the community. Roads are kept to a minimum with alley access to homes fronting a large open space and shared driveways to minimize paving and grading. The centrally located community park & pool is the terminus of the entry boulevard and can be accessed from all homes via the trail system.

The slow streets have been carefully designed to take advantage of existing large shade trees and to deliberately connect to the greater community circulation system, in support of public transportation. The neighborhood has set aside a location for a project-wide solar electric system and will employ water catchment, reuse and recycling. RC|A collaborated with King Engineering to value engineer the master plan as it was being designed and to enable best practices to be incorporated from inception.


