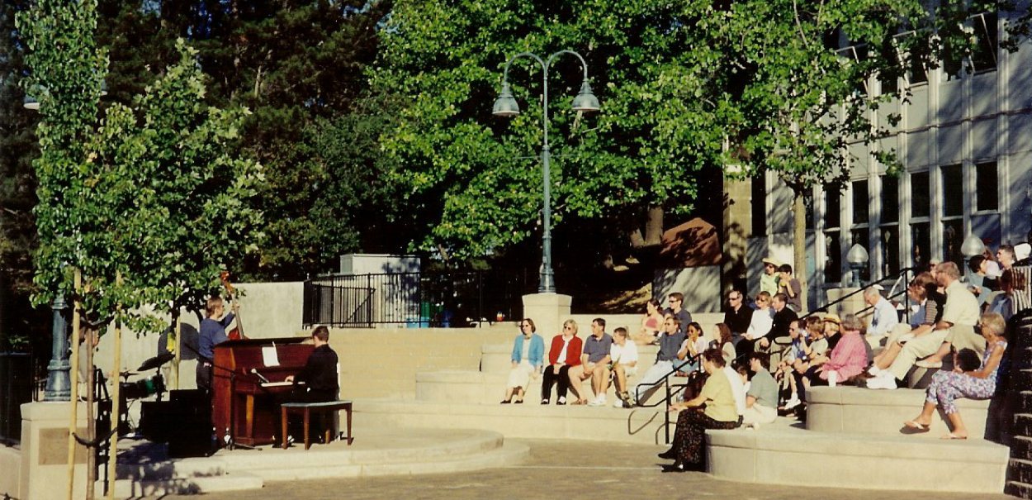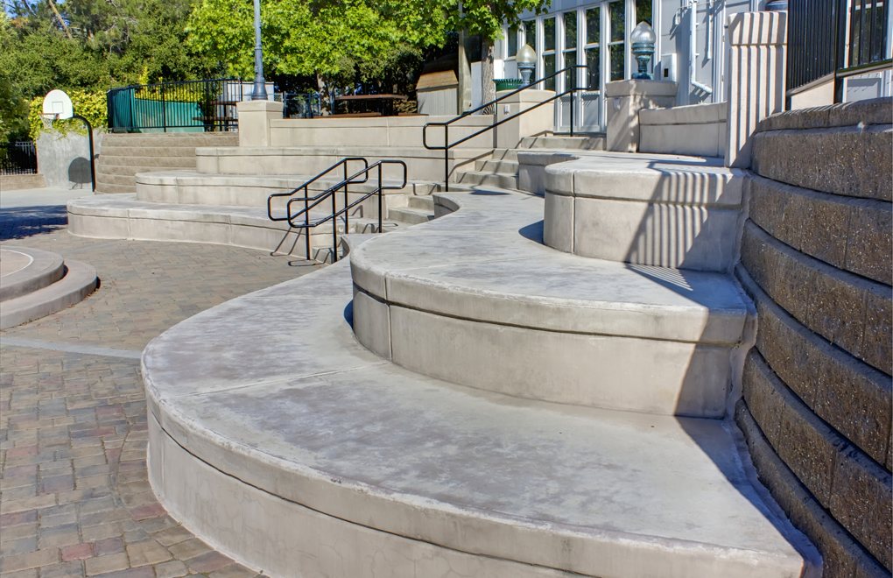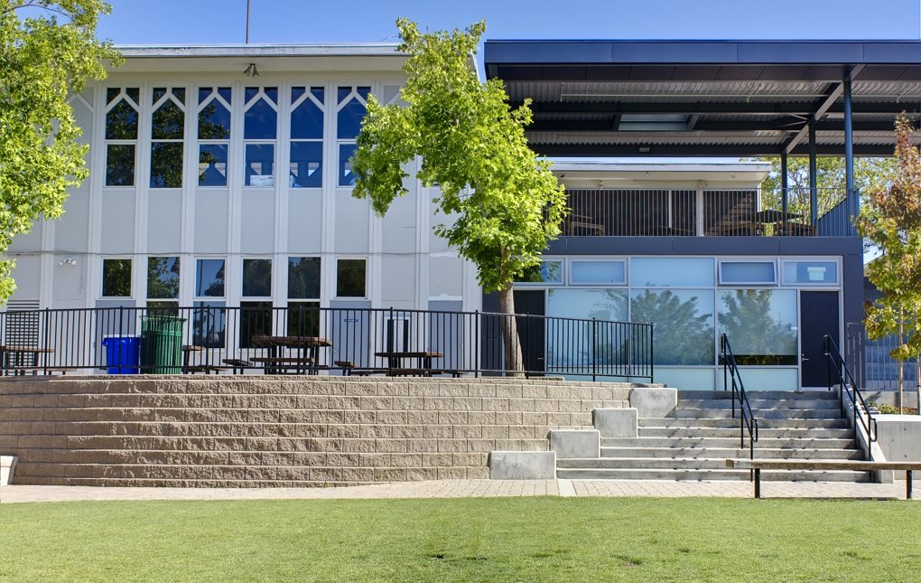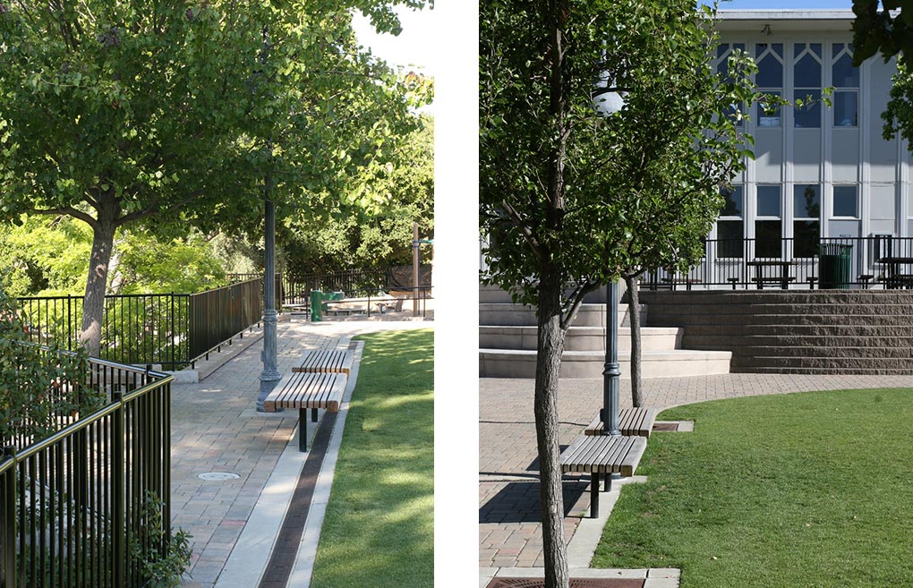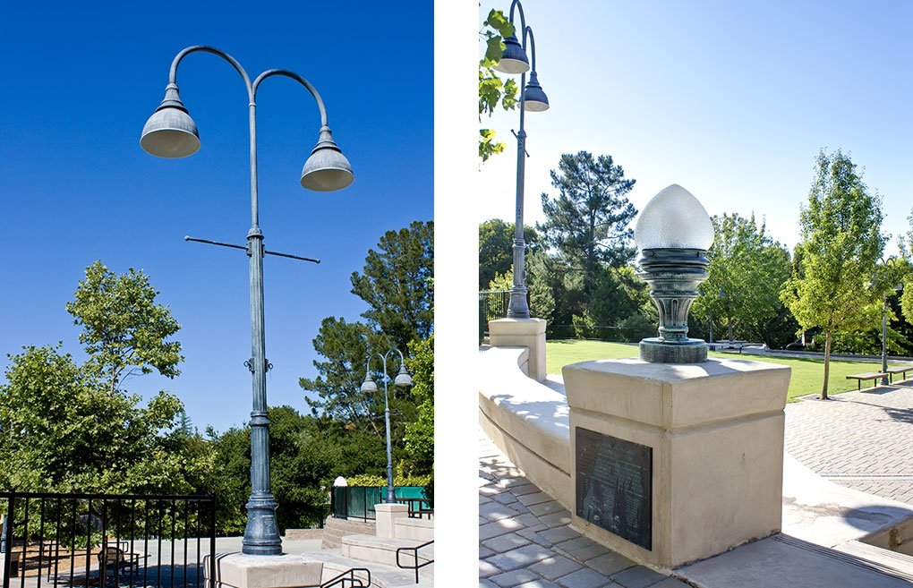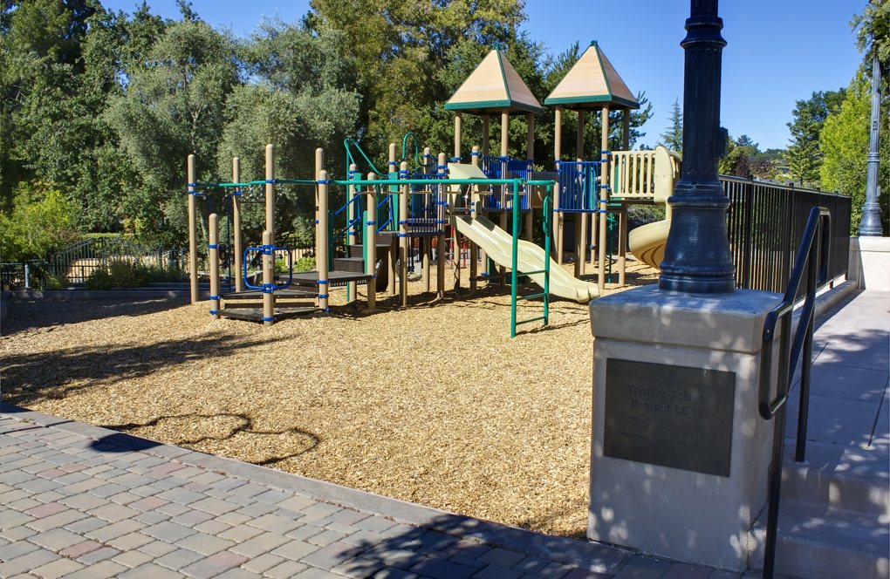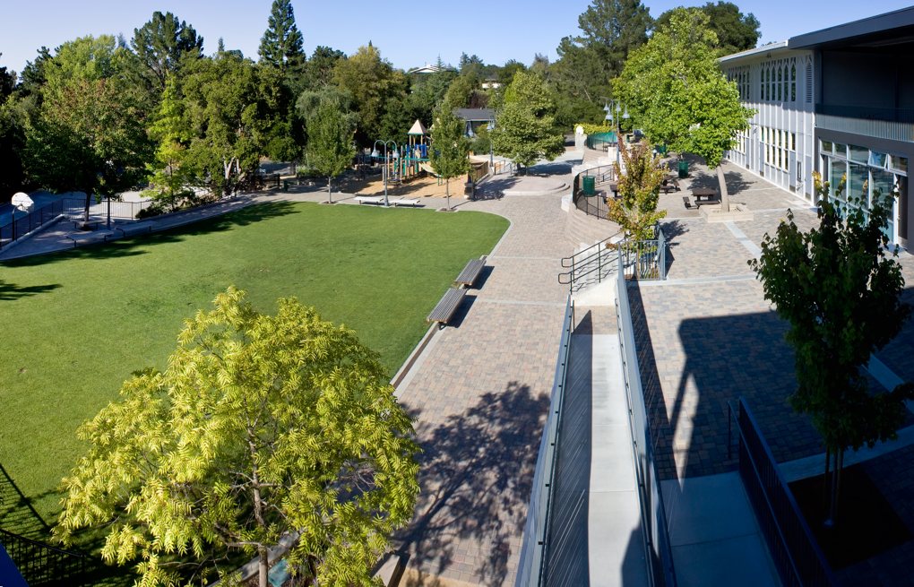RC|A worked with a project development team from Trinity School & Parish to create a campus Masterplan supporting the expansion of library and classroom space. Once the new building footprints were established, RC|A investigated how to provide outdoor education opportunities on the site.
The project created three distinct terraces which allowed for: a campus amphitheater with stage, a soccer field, basketball courts, a play area, an outdoor lunch area and a school garden & greenhouse. All three terraces are wheelchair accessible via a winding ramp system that doubles as a native plant walk and par course. The terracing of the activities allows for outdoor classroom sessions to be in session while other activities are going on simultaneously without disturbance.
In conjunction with designing the campus-wide improvements plan, RC|A wrote and administered a ten-week curriculum titled “Exploring the World Around Us- An Ecological Design Curriculum”. The course provided Trinity School students an opportunity to participate in the planning and design of their school Masterplan. This collaboration between the students and architect fostered a heightened sense of campus ownership and involvement on the part of the students.

