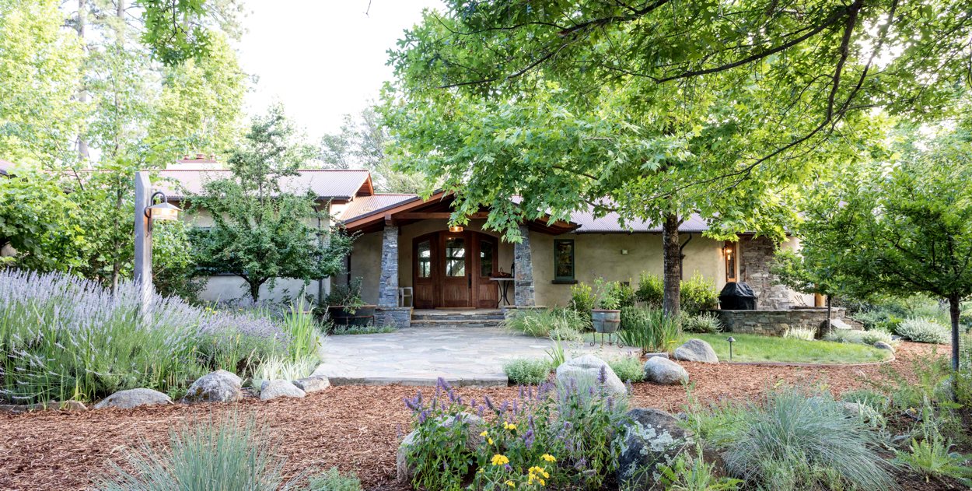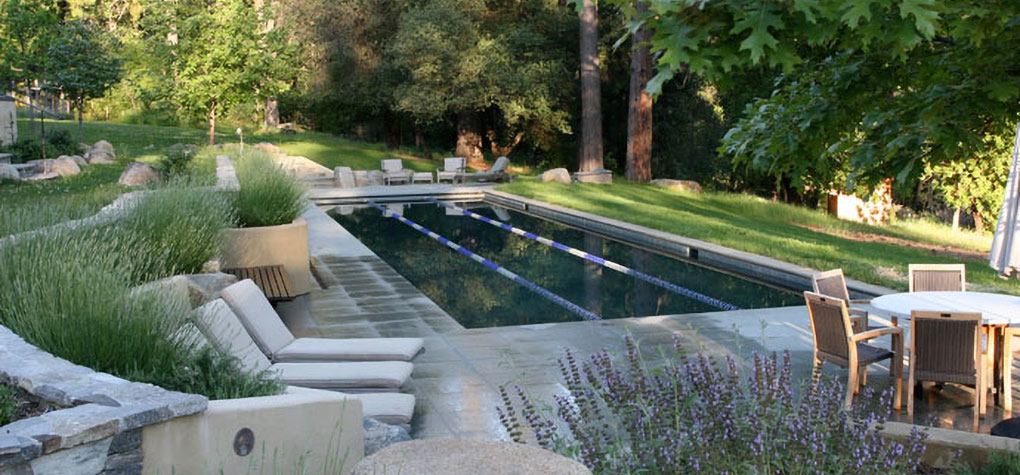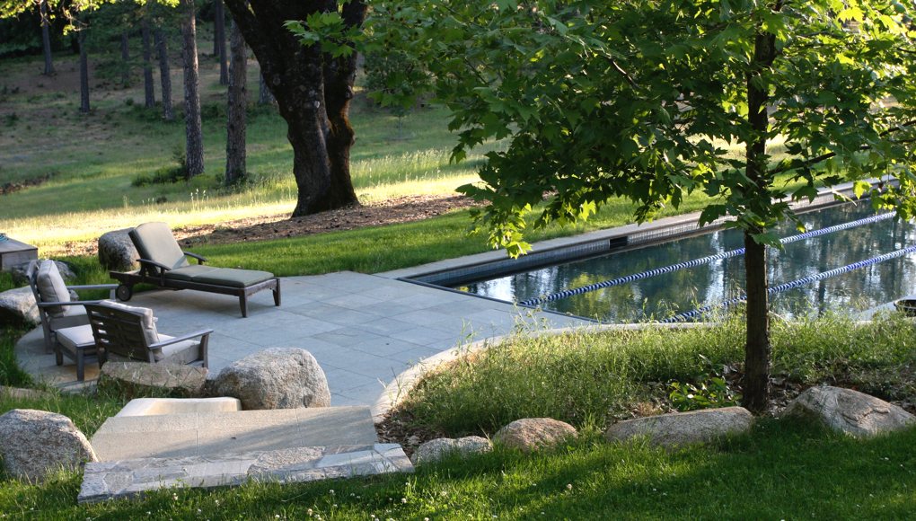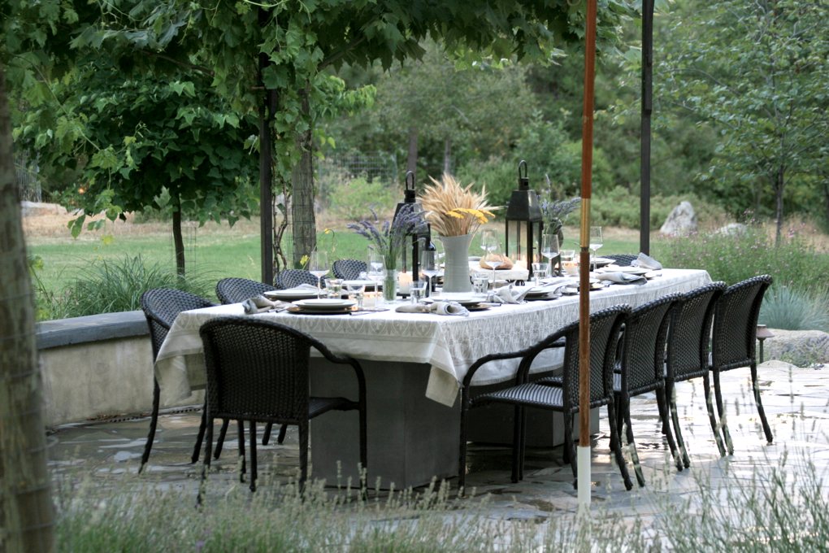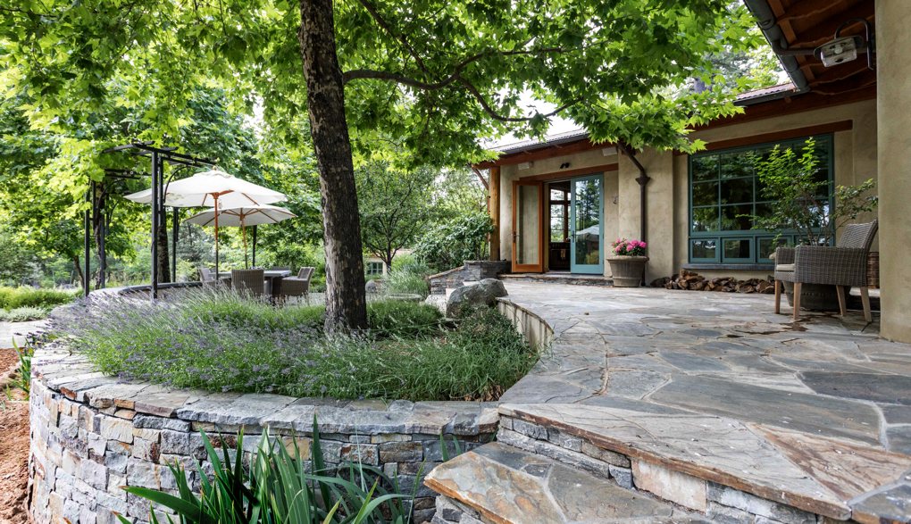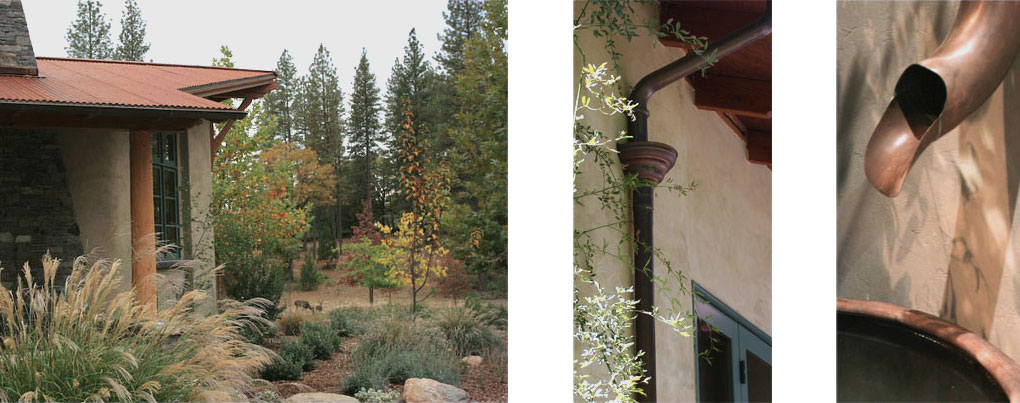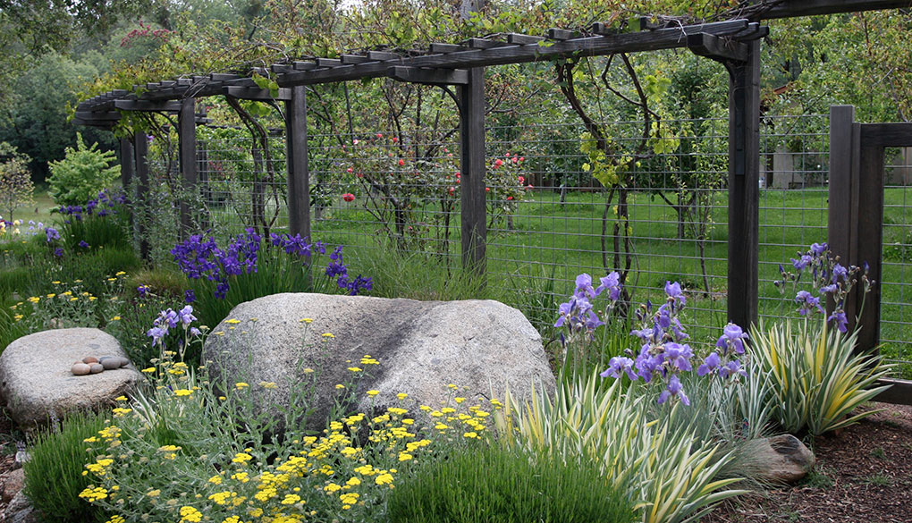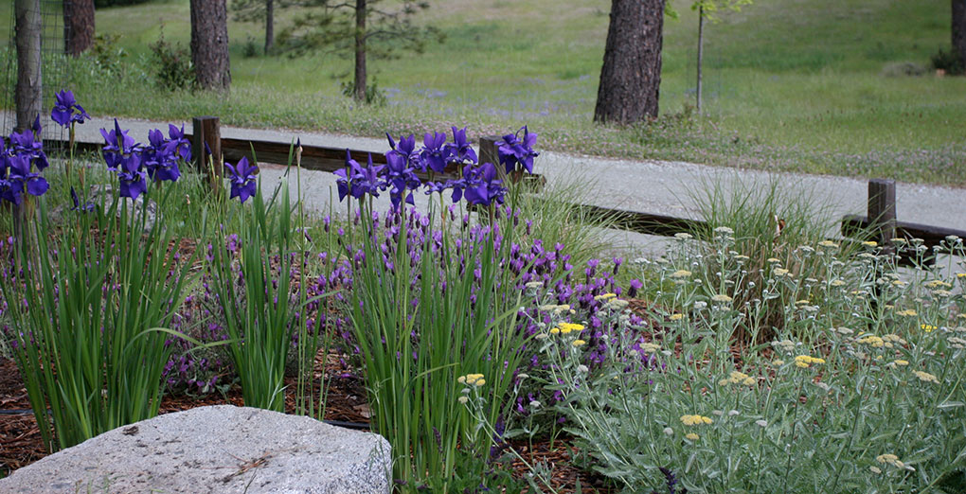RC|A performed a rigorous interpretation of the existing site conditions before designing a masterplan for this family complex on 60+ acres of mixed oak woodland. The project was inspired by the opportunity to use topography, native trees and views as the organizing principle of design. The design focuses on indoor/outdoor relationships, a circulation pattern that offers something of interest at each turn and the creation of easily accessible outdoor living spaces. A water catchment system, photovoltaic and solar hot water systems were installed. RC|A served as architect and project manager for all phases of development.

