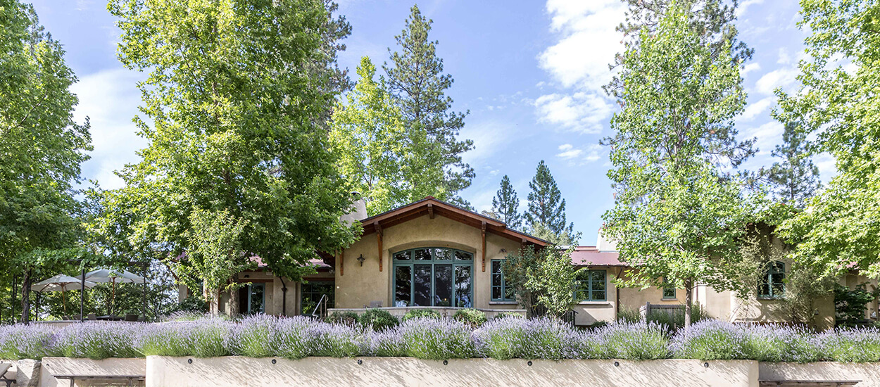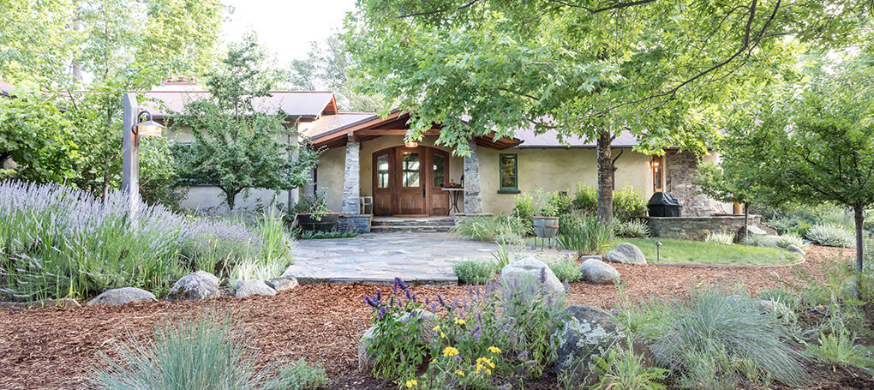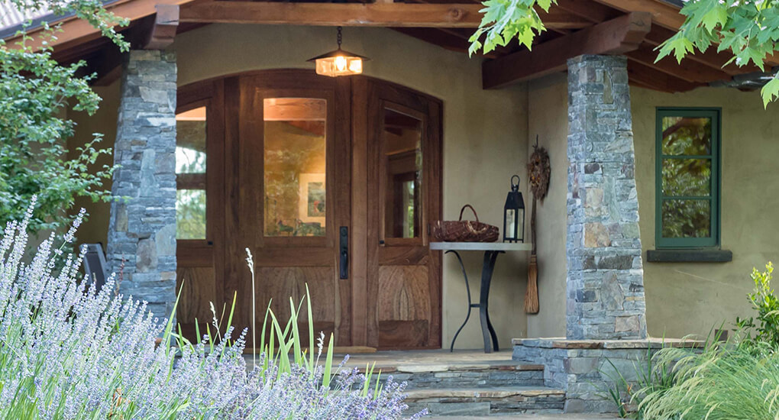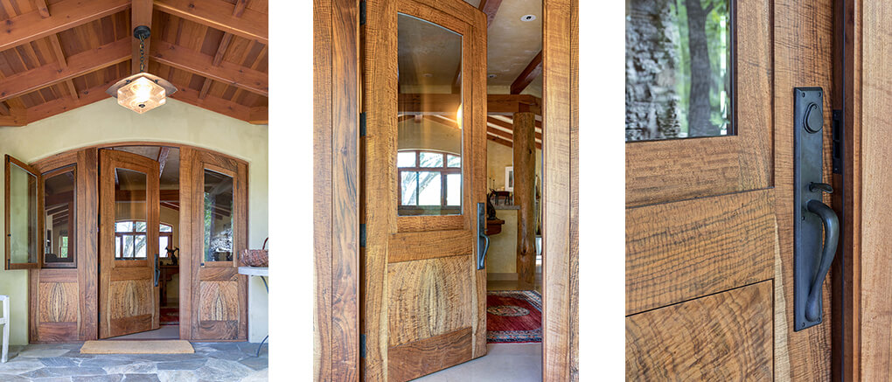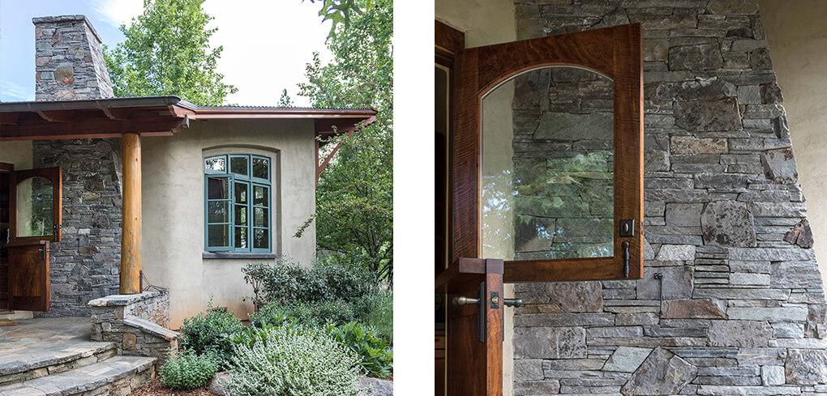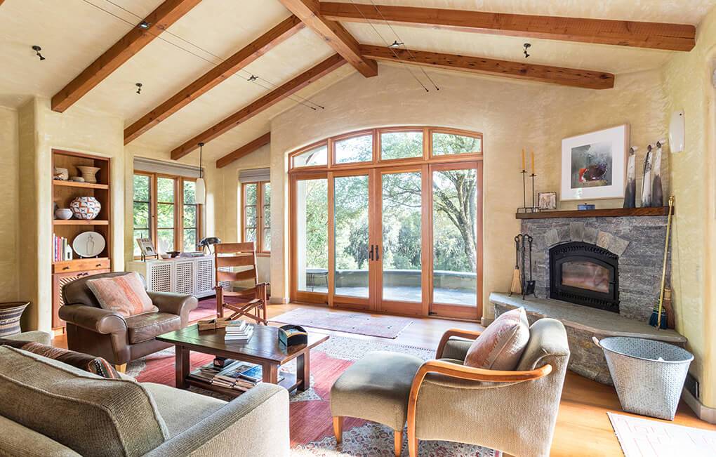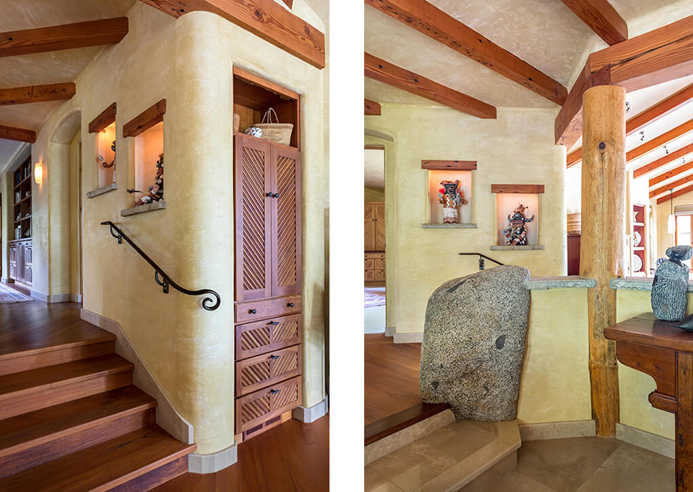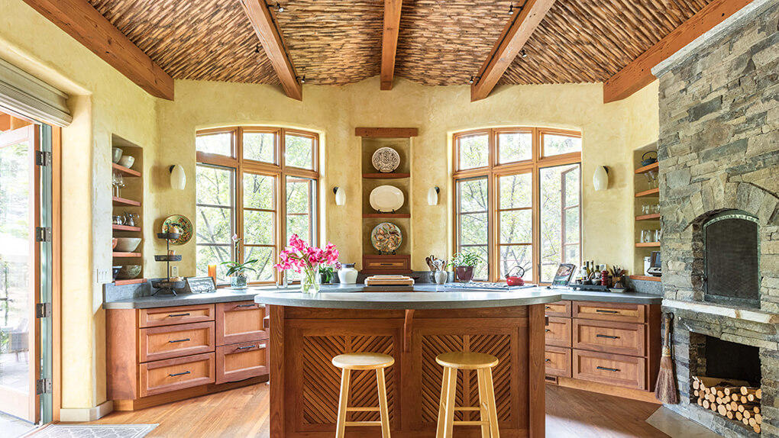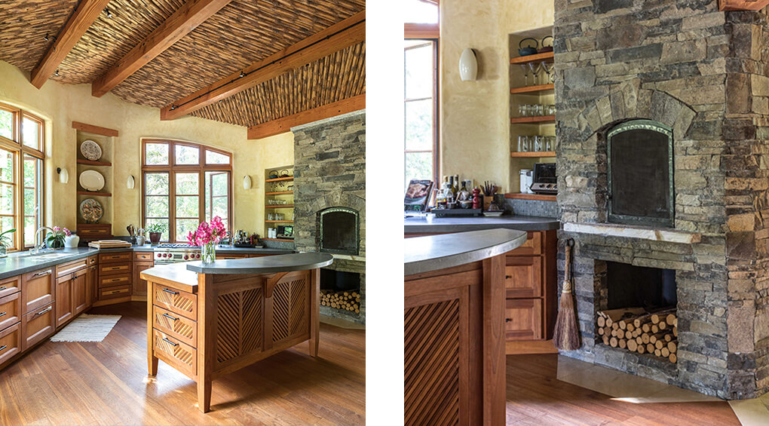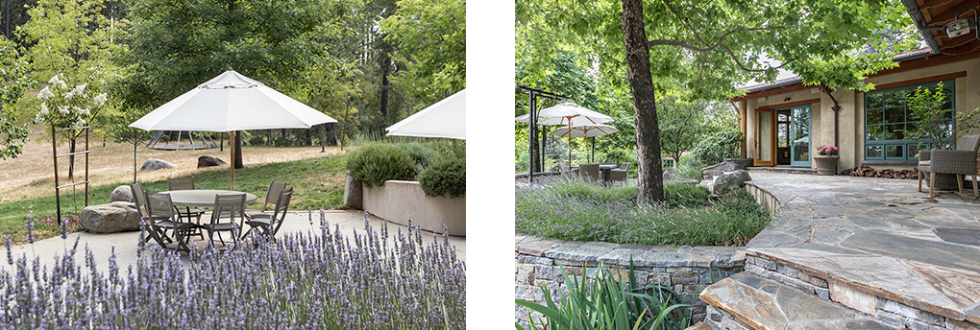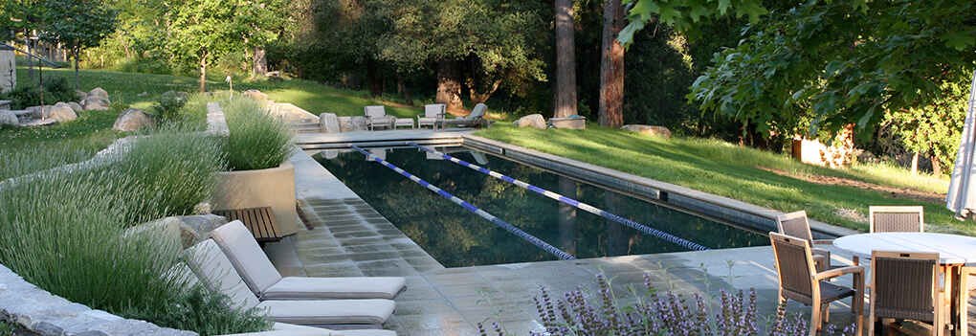RC|A performed a rigorous interpretation of existing site conditions before designing a Masterplan for this family complex on 60+ acres of mixed oak woodland. The project was inspired by the opportunity to use topography, native tree groupings and views as the organizing principles of design. The scope of the project includes a home, separate office, barn, numerous out buildings, a pool, tepee, gardens and orchards, water catchment, solar hot water and photovoltaic systems. The project focuses on using elemental building materials and architectural detailing to support the display of art and artifacts. RC|A encourages collaboration with craftsmen and fabricators whenever possible.

